Steel Building Kits & Components
Residential and Commercial Lights Gauge Steel Buildings and Components
Our Services

Residential Building Kits
Build the home you love

Commercial Building Kits
Commercial, Industrial, Agricultural

Steel Building Componets
Find the pieces you need
Design your Steel Building kit
What’s Incluided in our Steel Building Kits?
We provide everything you need to make your steel building project a success.
Structural Design Drawings
Prepared and stamped by a Professional Engineer licensed in your state.
Foundation design Drawings
Prepared and stamped by a Professional Engineer licensed in your state.
Assembly Instructions
Assembly drawings for the building kit and access to assembly instructional videos.
Building Materials Prepared to Specifications
• Main “portal” frames are cut to length, punched, and part- marked for easy assembly.
• Girt, purlins, angle member, brace members are all cut and part marked (some bracing members require minor field cutting).
• Trim is supplied in stock lengths and are field cut to length.
• Door jams and headers are part-marked and pre-cut.
• Window jams, headers, and sills are part-marked and pre-cut.
• Diagonal bracing (if required) is part-marked and is field cut to length.
• All rivets, self-drilling screws, and angle clips required for assembly of the building frame.
• Anchor bolts required to attach your building to the foundation.
Metal Roofing, Siding, Trim
• Roofing 29 gauge 3′ wide panel standard, options are available
• Wall color (choice standard colors) 29 gauge 3′ wide panel standard, options are available.
• Complete trim package
• All self-drilling fasteners, sealants, closures, and bracing to complete the building.
• CSC has 7 standard colors and over 20 custom colors available for roofing, siding, and trim.
Types of Steel Building Kits
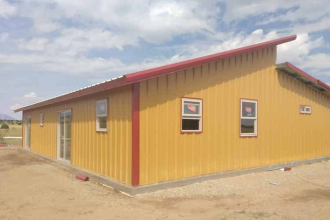
Homes and Barndominiums
Everything you need to build the home you’ve been dreaming of. Explore all the designs.
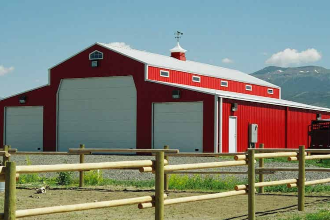
American Barns
Beautifully designed to fit your needs. Agricultural, equestrian, and more.
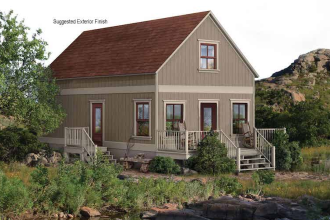
Cabins
Developed as a place to escape “city” life, where one can get back to nature and the simple ways of life.
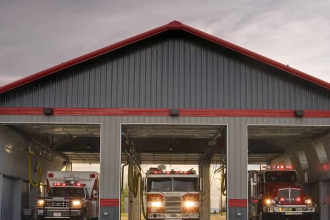
Gable Style
Part of our “CF” Cold Formed Steel Building line which includes fully designed and Pre-engineered steel building suited to fill any need.
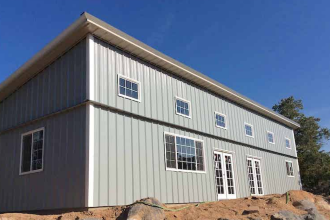
Single Slope
Explore this innovative and cost- effective design as part of the “CF” Cold Formed Steel Building line.
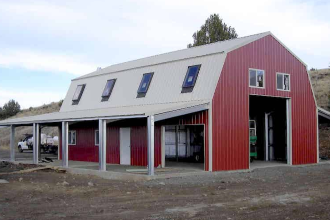
Gambrel Style
Classic style as part of the “CF” Cold Formed Steel Building line which includes fully designed and Pre-engineered steel.
Start Designing Your Steel Building Kit
Have a building design in mind? Use our 3D designer to create your building. You will be able to submit your building to us to receive a quote. Click on the link below to get started!
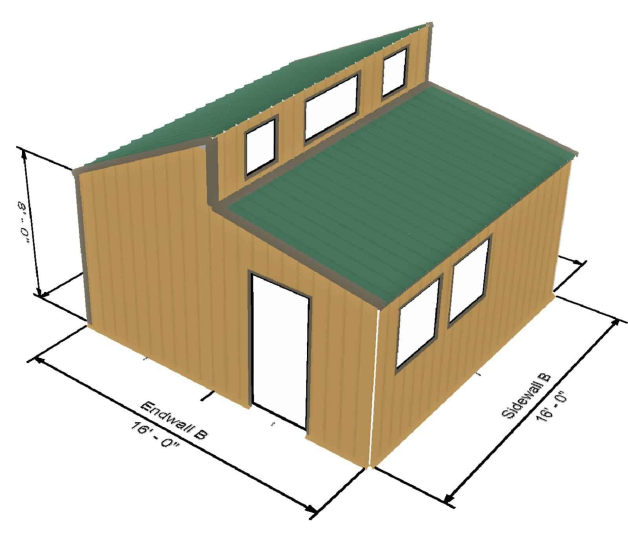
Traditional Metal Building
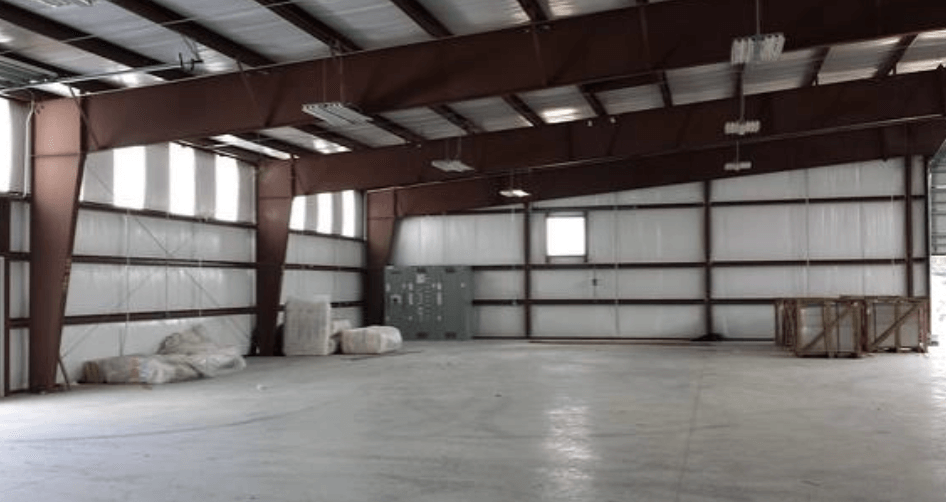
Traditional Pre-Engineered Metal Buildings feature welded frames and lead times that often extend into months.
Cold Formed Metal Building
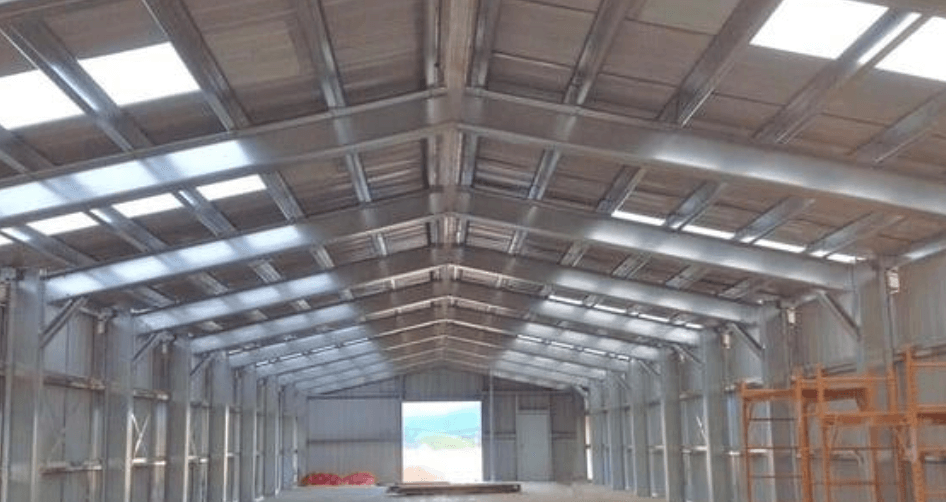
Cold Formed Metal Buildings feature roll formed members manufactured in McElroy Metal’s manufacturing facilities. Lead-times are reduced from months to weeks.
Cold Formed Building Advantages
Cold Formed Metal Buildings represent a great opportunity for both progressive contractors and building owners. Advantages range from end-user preference over conventional red-iron, welded buildings to lower man-hours to install, which is especially important in today’s tight labor market.
Advantages of Cold Formed Buildings
• Shorter Lead Times • 20% – 25% Less Concrete
• No Pre-Set Anchor Bolts!
• Drill-In Anchors
• Quicker Installation
• Precise Components – Reduced Onsite Notching and fabrication.
• No Unsightly Welds and Blemishes
• Precise, Roll Formed Components
• Improved Aesthetics For Open Interiors
SIGN UP TO OUR NEWSLETTER
Find out about the latest developments in panels and spray foam for the construction industry
